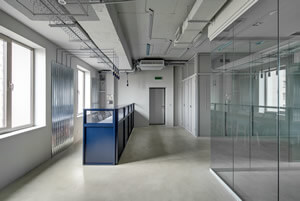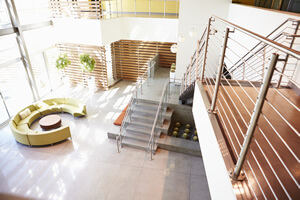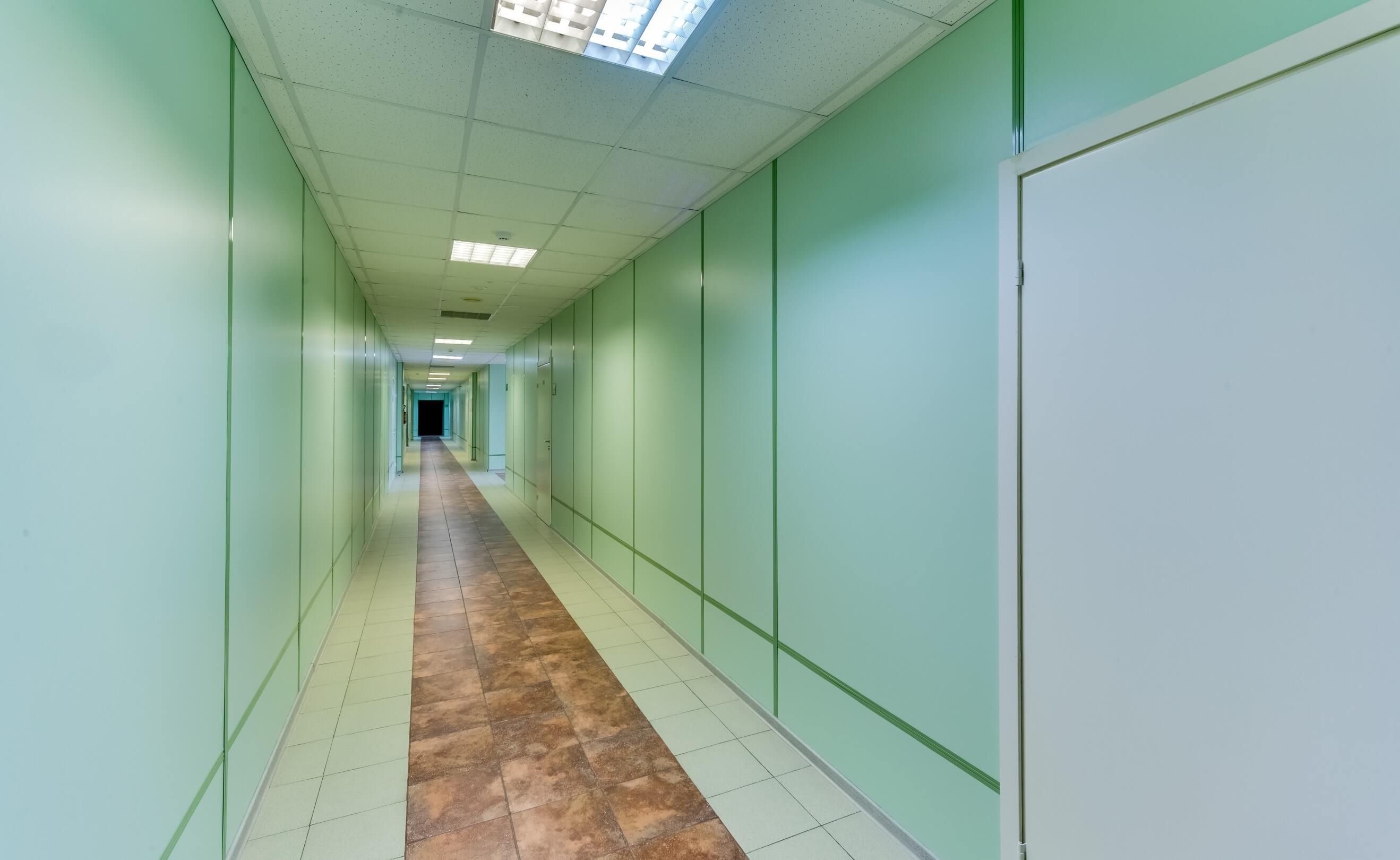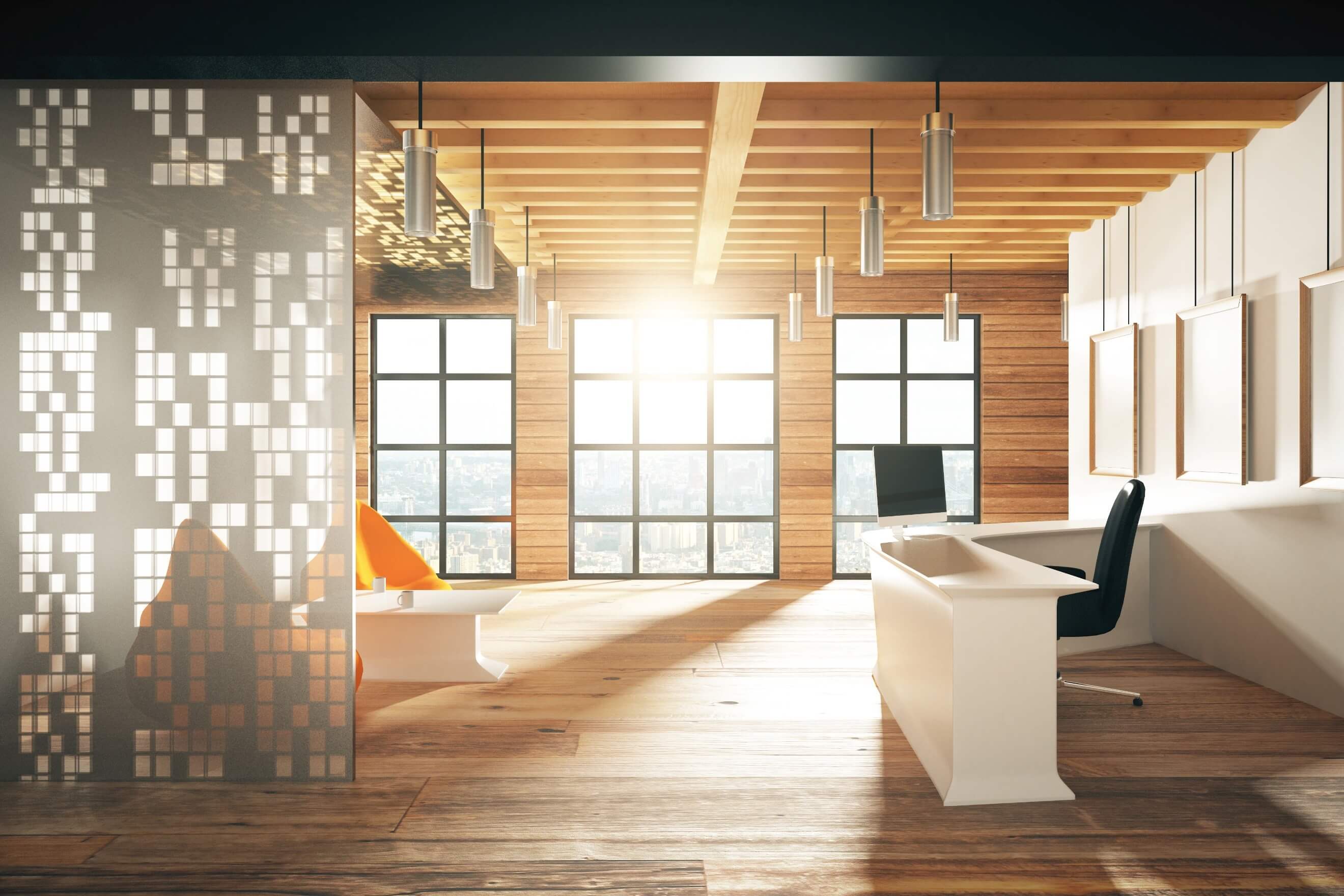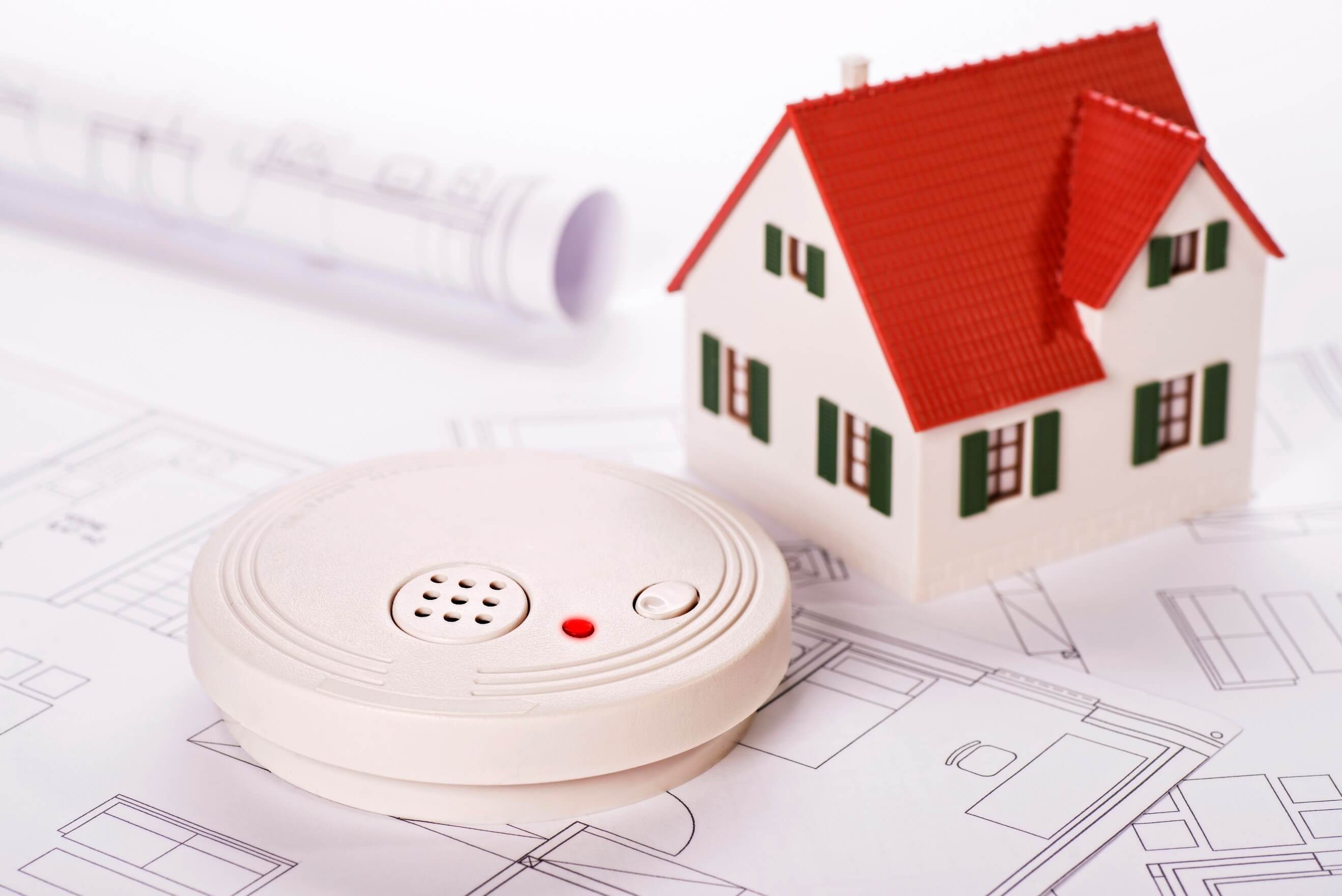Lakeside Business Park – Chard Robinson T/A Encore Estates
Project
Customer requirement was to turn a 2 storey generic office building in Sandhurst into cat a+ showroom quality office space! The planning phase of this project was 3 months in duration until all parties were in agreement of the final outcome!
Works included;
- MF plasterboarded, insulated, vaulted ceiling to 1st floor complete with surface mounted services for a high end industrial look. Lights were 80/20 split with 80% downwards and 20% upwards creating a unique feature to this amazing space.
- Ground floor featured bare concrete slab ceiling with services installed underneath
- Full height acoustic partitions with walnut veneer doors and acoustic glass sidelights
- New AC & ventilation systems throughout
- New lighting, electrical, data & AV installation throughout
- Relocated toilet positions from 1st to ground floor area
- New staff kitchen areas over both floors complete with bespoke moveable floating breakfast bar
- Comfort backed carpet tiles and Commercial grade wood effect vinyl planks throughout
- New window blinds
- Resprayed front doors
- Furniture installation to suit customers requirements throughout.
“Dominic is hugely experienced, which means he is a problem solver, he offers advice where needed, but similarly will try to make your ideas work, where possible. He has a team of his own and he only uses subcontractors he has worked with before and knows he can trust. If you ask Dominic to get a job done, he will and always to budget. He does not cut corners and therefore the standard of work is of the highest quality.
I have no hesitation in recommending Dominic and his team at Sandhurst”.
Steve Mellstrom
Managing Partner Glen House Estates

