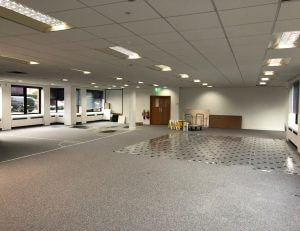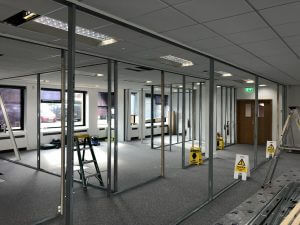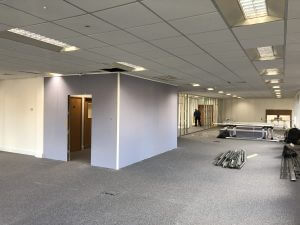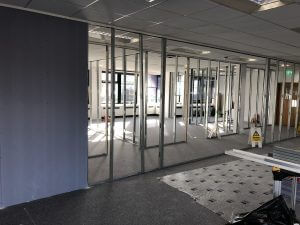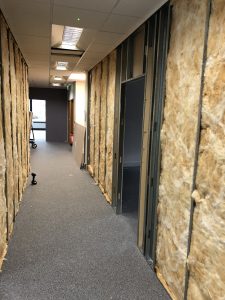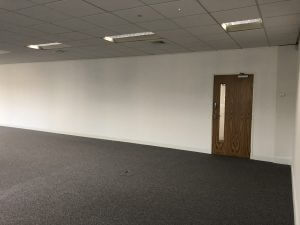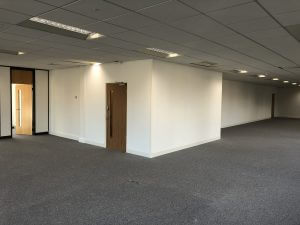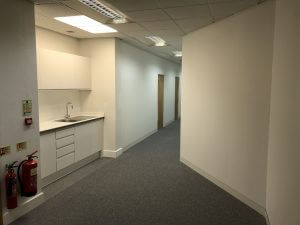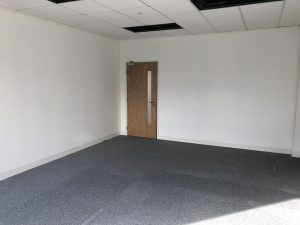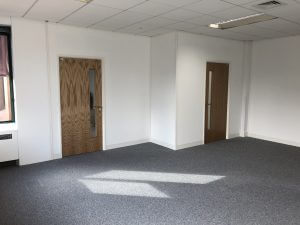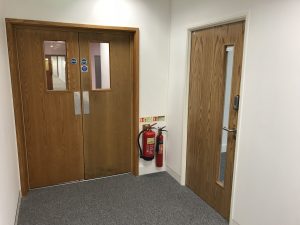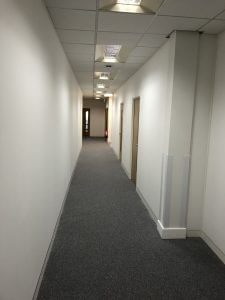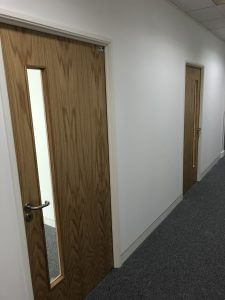Project
Landlord and new tenant partitioning works
Customer brief
Landlord – Supply and install new corridor partitioning to allow for division of large open plan area into new tenant and future tenant spaces.
New tenant works for Kingswood Trust – supply and install new partitioning to create office space and meeting/ training rooms.
Product Solutions
Ocula Systems 4000 partition system complete with soundblock plasterboard, 50mm internal acoustic quilt + FD30 doors and frames.
Phases of work
One continuous phase over a 2 week period from delivery of materials to handover to both customers, customer was in-situ for decorating.
Customer Review
‘From the initial quote to completion Sandhurst Interiors demonstrated a thorough understanding of our requirements, with excellent attention to detail throughout the project. A particularly challenging deadline was managed and met, to our set budget. Dominic and his team proved very flexible and willing to assist with areas that weren’t in their original spec, and were an absolute pleasure to work with.’
Jim Cottrell Facilities Manager
During installation
