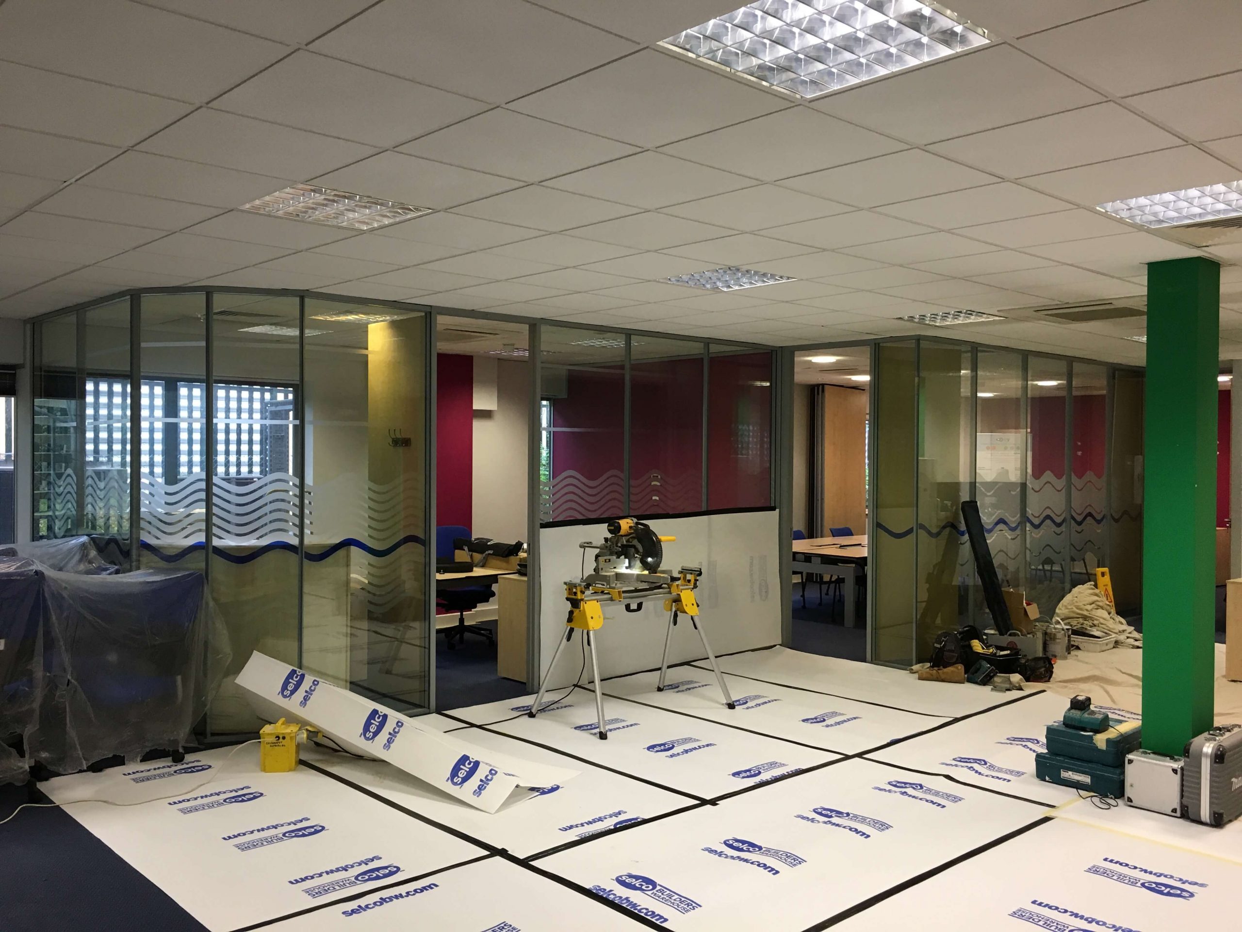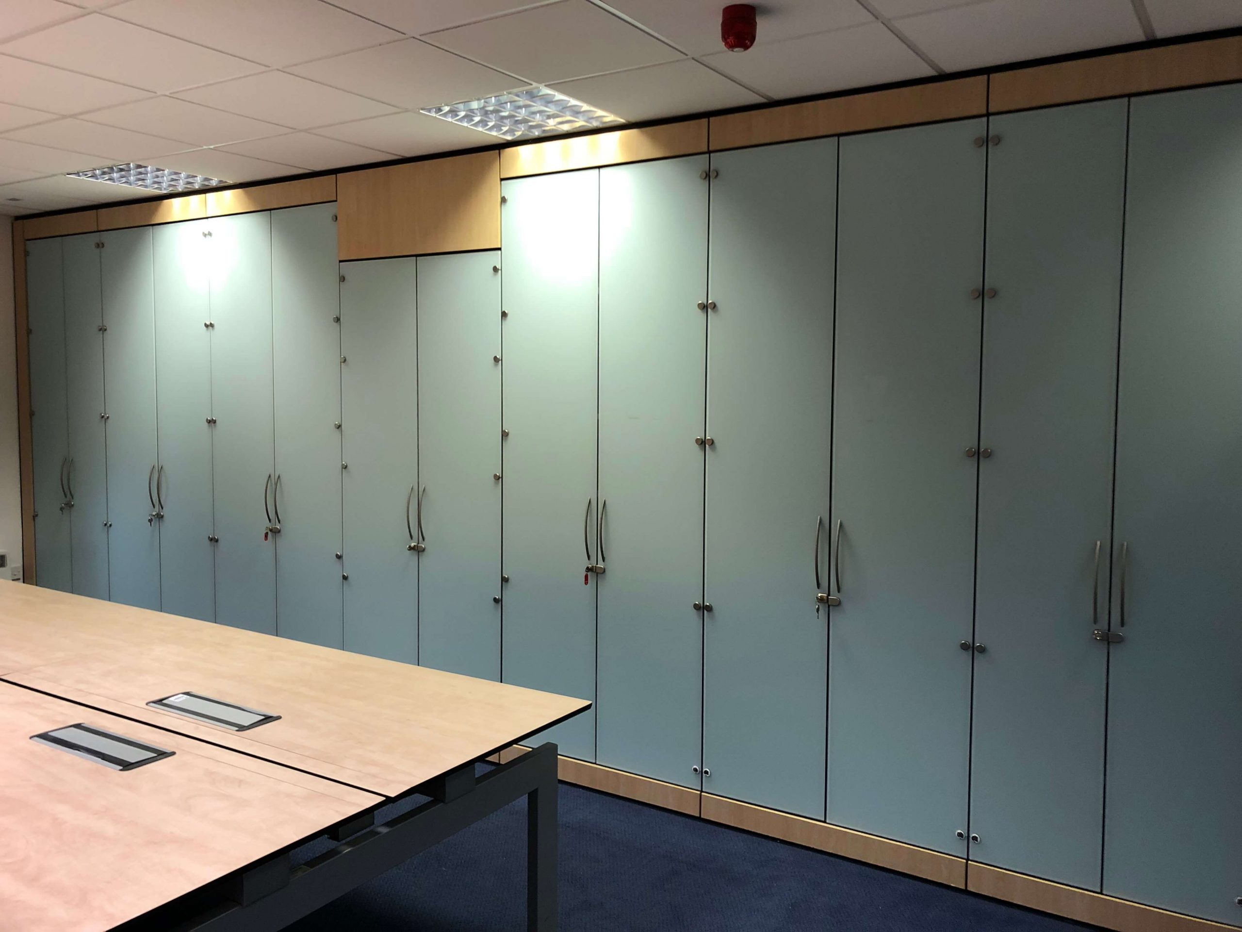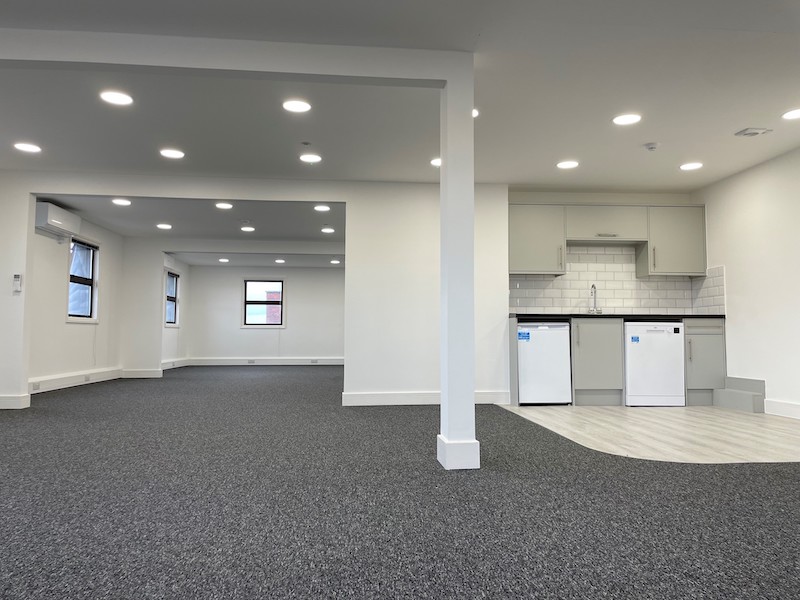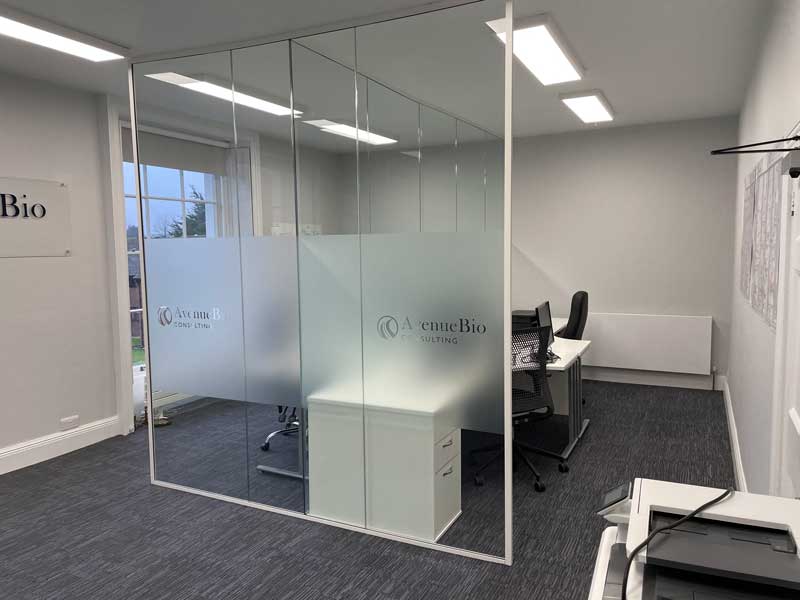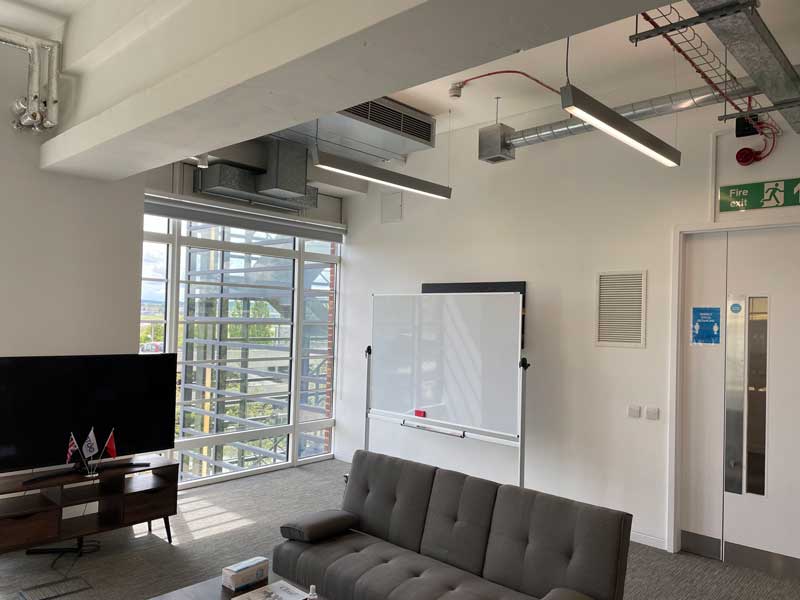Case Study: Aspire Pharma
Who are Aspire Pharma?
Established in 2009, Aspire is a privately owned British company offering a range of medicines, medical devices, diagnostics and OTC products. Each product is carefully thought through, offering value and differentiation to patients and healthcare professionals.
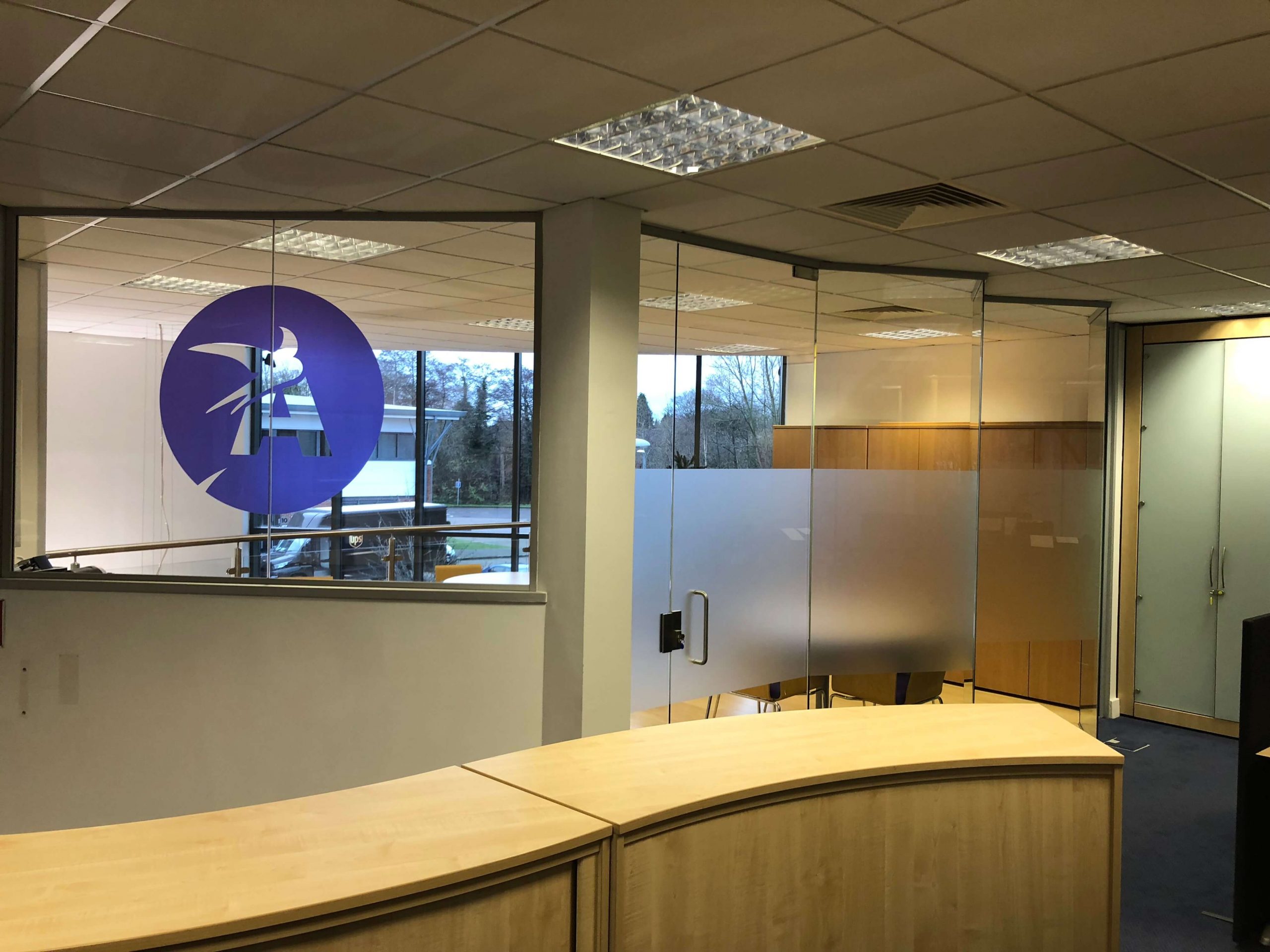
Project
Office fit-out and refurbishment works to Aspire Pharma’s new head office building over 2 phases.
Customer brief
To re-configure and modernise the existing office space to provide offices, meeting rooms and open plan working areas for up to 50 staff.
Product solutions
We supplied double glazed toughened glass partitions, including full height timber doors to provide the acoustic integrity of offices/meeting rooms. Soundproofing for ceiling voids over meeting rooms with acoustic neoprene panels were fitted. We used diamond matt paint finish for all areas, vinyl manifestations to all glass throughout the building was to include subtle and bold corporate branding and privacy for ground floor offices.
Phases of work
The first phase was carried out to un-occupied office space over a 4 week period. The customer then moved in and the 2nd phase of work over 4 weeks commenced, once the ground floor tenant had vacated after their lease ended. Extra works were carried out during weekend periods to enable Aspire Pharma to operate without hindrance to operations.
