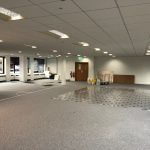Project Office fit-out and refurbishment works to Aspire Pharma’s new head office building over 2 phases. Customer brief To re-configure and modernise the existing office space to provide offices, meeting rooms and open plan working areas for up to 50 staff. Product solutions We supplied double glazed toughened glass partitions, including full height timber doors […]
Case Study: Baptist House
Project Landlord and new tenant partitioning works Customer brief Landlord – Supply and install new corridor partitioning to allow for division of large open plan area into new tenant and future tenant spaces. New tenant works for Kingswood Trust – supply and install new partitioning to create office space and meeting/ training rooms. Product Solutions […]
Case Study: Baker Law
Project Office redecoration works to Fleet Street Law Chambers and storage wall installation to Farnham Head Office. Customer Brief Redecorate Fleet Street Law Chambers, including partitioning demolition works to 4th floor office. Office was to remain open with storage for files to remain in-situ. Storage wall works included demolition of existing office partitions, dismantling and […]
- 1
- 2
- 3
- 4
- Next Page »


